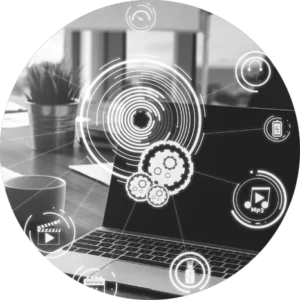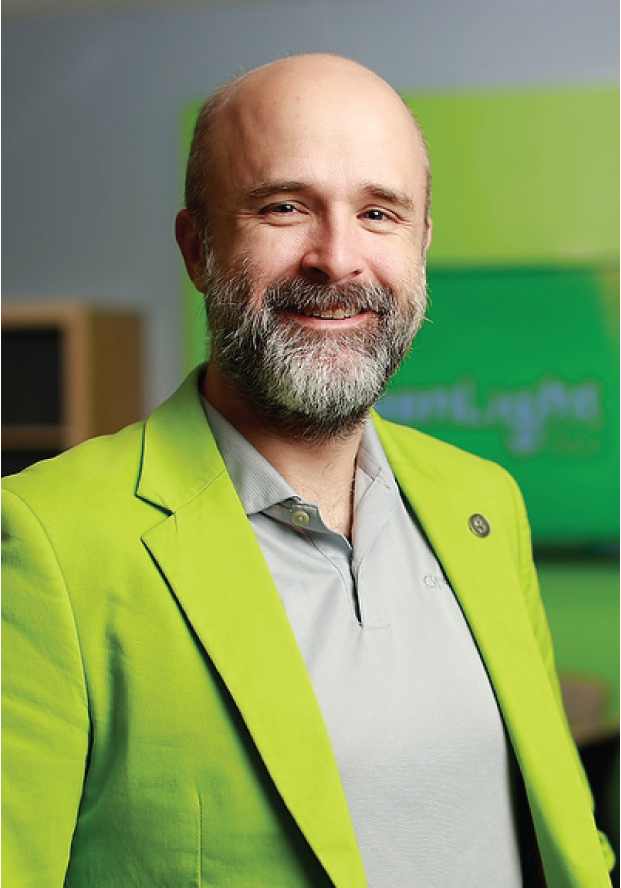Case Study: Reality Capture for Historic Preservation
Former Tulsa Boys’ Home - Tulsa, Oklahoma


-
Efficiently confirm measurements for renovation of five buildings constructed from 1948 to 1965 that previously served as housing for Tulsa Boys’ Home.
-
Effectively record the condition of the buildings to be used throughout the design process as reference.
The Goal
Measure hard-to-access areas, such as roofs and soffits without putting personnel at risk.
Reduce the number of site trips to collect measurements and document building information
Create building information models (BIM) with a higher degree of certainty and completeness.
The Solution
Complete aerial photogrammetry of the site and rooftops, and terrestrial laser scanning of the interior and exterior of the building. These different data types were coordinated together by surveyed control using a total station.
Process the datasets into a point cloud for field measurement verification of various architectural and building system elements.
Compute an online digital twin and virtual tour of the terrestrial laser scan for use during design and construction.
By The Numbers
“In working with this non-profit organization, we needed to ensure we spent every dollar wisely. The GreenLight 360 scan produced as-built documents that will provide a long-term benefit to the organization and helped us eliminate the need for multiple site visits, additional equipment and manpower, which provided great value to the client.”
Josh Kunkel / Co-Founder & Managing Principal / Method Group

