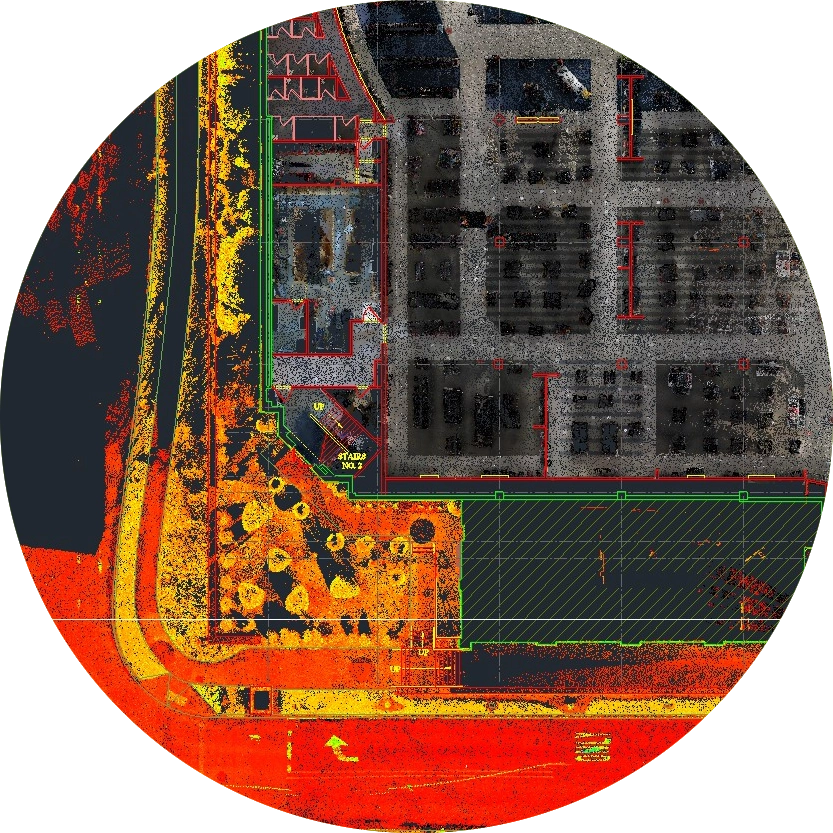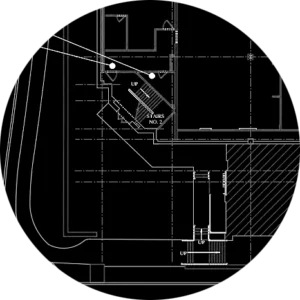Platform Neutral Reality Capture
GreenLight 360 is not specifically a scan-to-BIM or scan-to-CAD service; rather, we build detailed 3D point clouds that are compatible with AutoCAD®, Revit®, and other drawing platforms.
Platform neutrality is central to our service—we specifically choose equipment and hosting platforms that are compatible with any 360 photo and laser scan data. We offer tailored, flexible solutions to meet our client requirements including black-box systems like Matterport, NavVis and others.

How We Tailor Data to Each Client
Each client’s unique needs dictate our technologies and techniques. We’ll work with you to provide the level of detail you need for each project, creating 3D models of your building with all the context you need.
Not all technologies are created equal, so we work with each client to specify their outcomes—what they need from each scan and their timeframe—before choosing our plan and methodology. We focus on building out our 3D models to the level of detail and accuracy discussed with the client, offering the most responsive scan possible.

