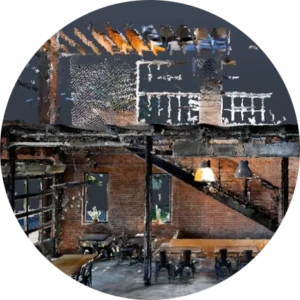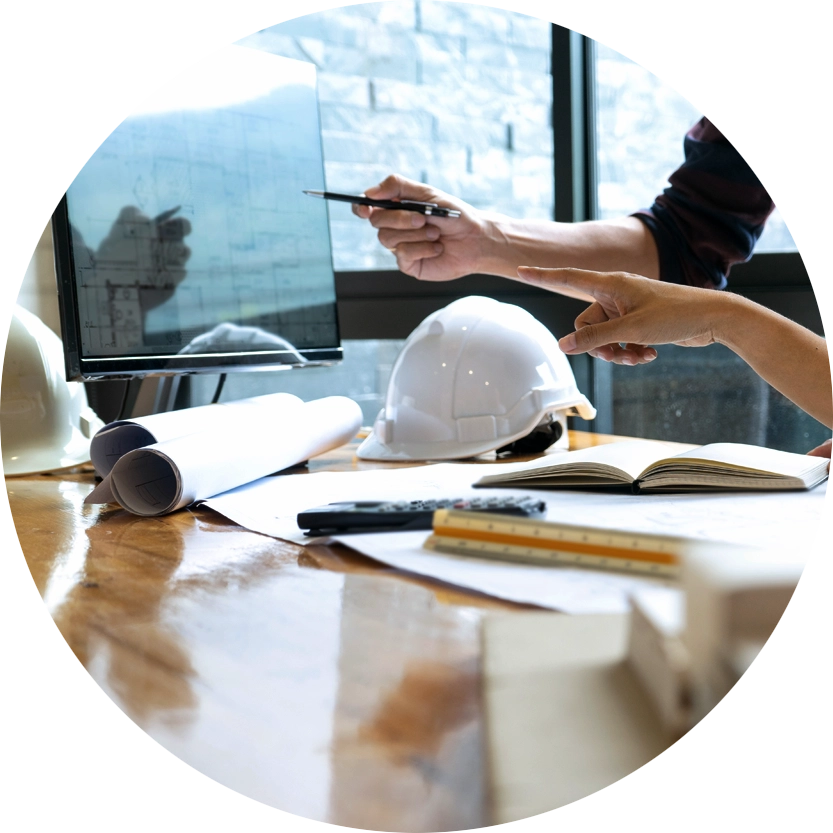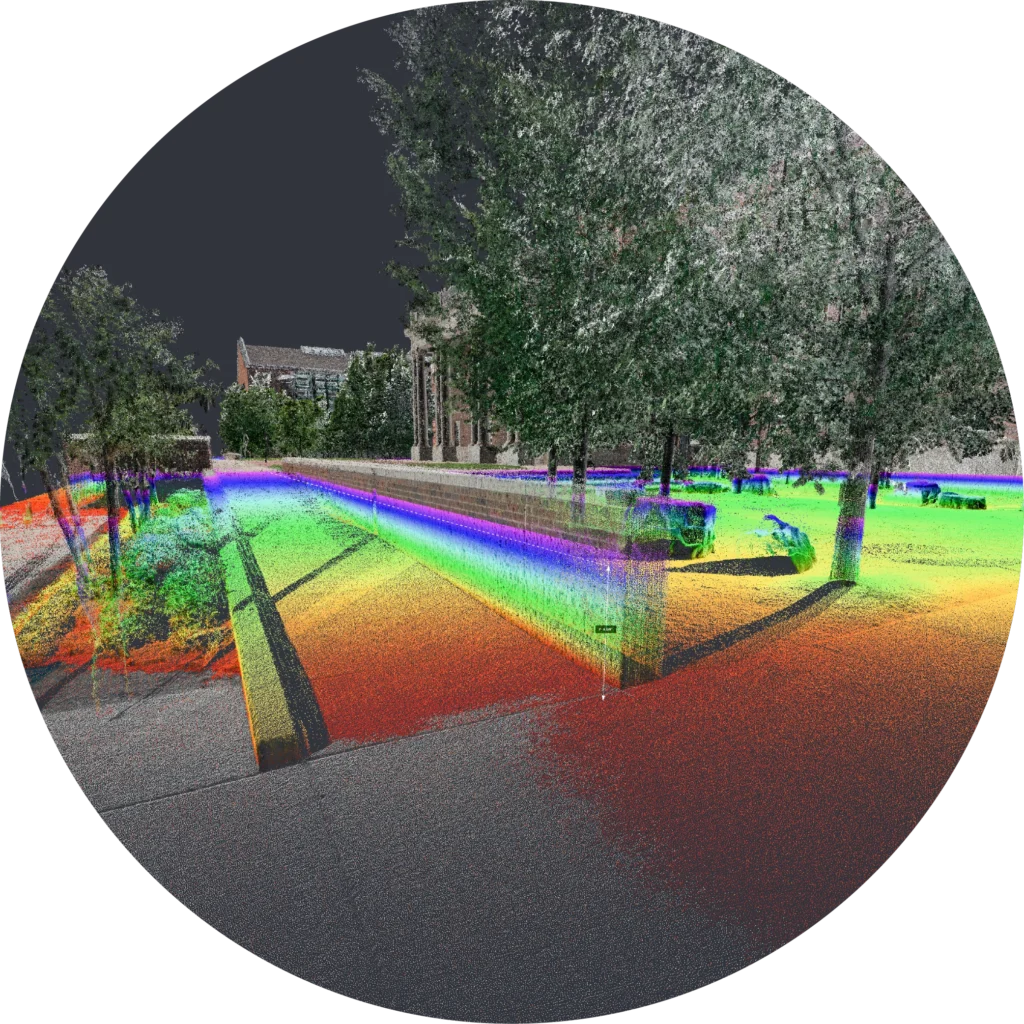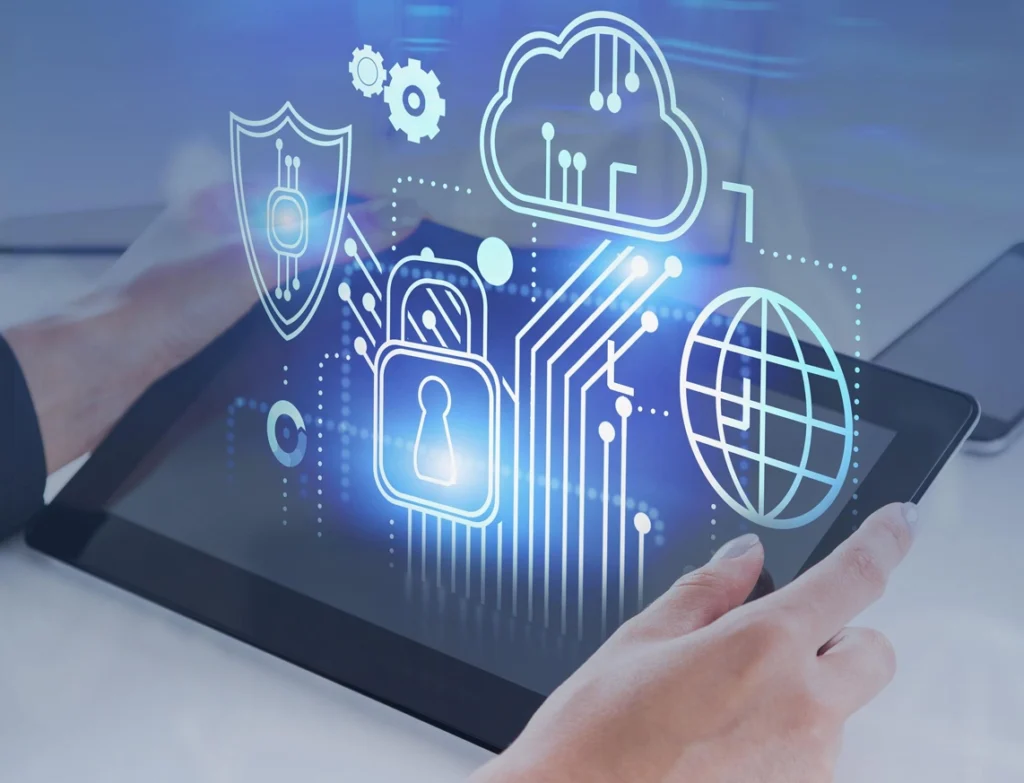Need an as-built for your next remodel? A 3D laser scan will make your life a lot easier. Whether you need as-built drawings for your upcoming remodel or takeover or want to make your life easier by housing all your building and systems data in one place, we have a solution to meet your needs.
Whole building reality capture
Are you the type of person who wants all the information at your fingertips? Whole-building reality capture provides a detailed 3D representation of your building, rendering precise as-built drawings and offering detailed analysis for more in-depth building evaluation.
Using cutting-edge technologies like photogrammetry, mobile mapping, and traditional scanning, we capture your entire building from top to bottom, inside and outside. Based on the information we gather, we create a point cloud that responds to your outcomes.




